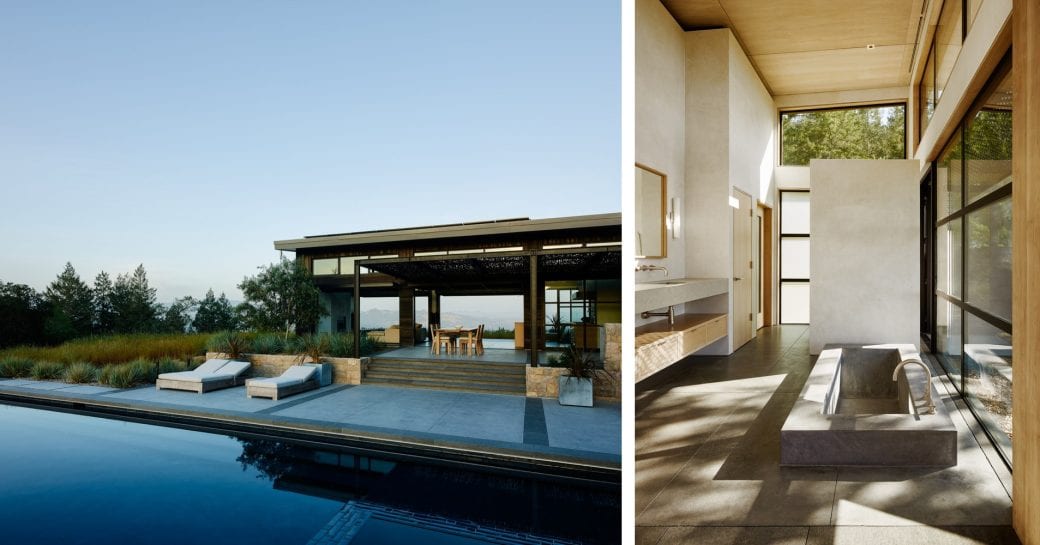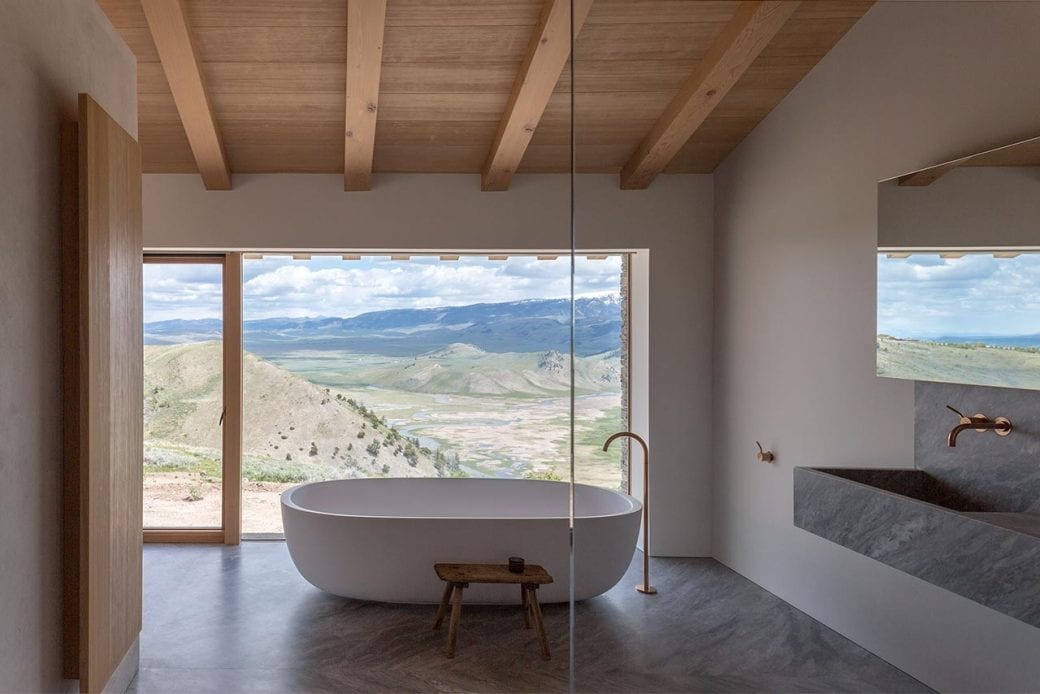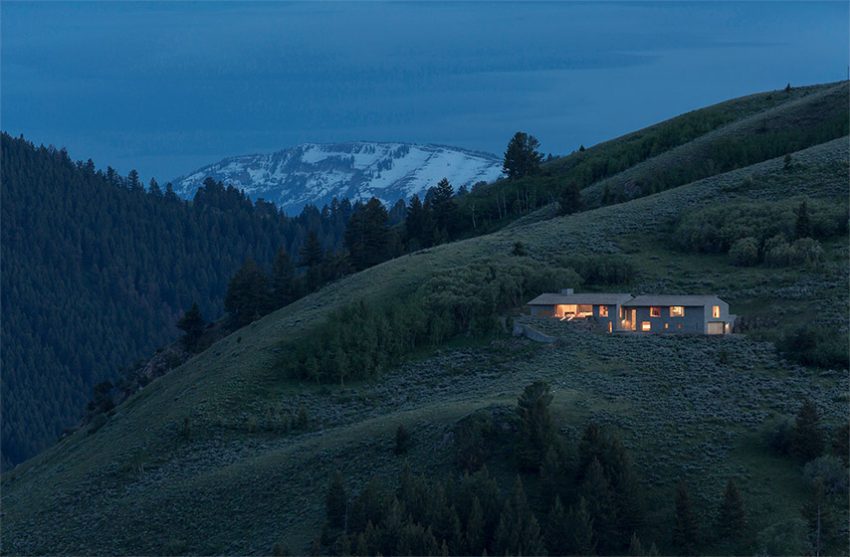
With all the knowledge and environmental awareness we have today, the most intelligent approach to contemporary architecture is to be sensitive to the environment, to respect and coexist with the land as opposed to making an ill-considered mark. In this week’s journal post, we share with you three remarkable projects that do just this. These architects and designers create spaces that seamlessly connect the interior with the exterior, choosing local and sustainable materials, with an aesthetic that reflects the surroundings.
Kengo Kuma

Japanese architect, Kengo Kuma, is world renowned for his deceptively simple design aesthetic that rejects flashy builds that boast overt futurism, instead turning to ancient materials such as wood, crafted to be harmonious with the environment. This guest bathroom designed for a client in Japan is a perfect example of his work. The space is clad with wooden slats, a signature design technique applied by Kuma to let in light, air and the surroundings, while providing privacy to the inhabitants. At the rear of the room, a large wall window has been placed with a view of the wonderful tree tops, to allow the natural surroundings to feel a part of the space. This placement in combination with the natural toned wooden slats lends the sense of a tree house, corresponding within the leafy landscape.
Feldman Architecture

Under Feldman Architects ‘Commitments’ statement which ties into the studio’s philosophy, they articulate their dedication to designing buildings that sit ‘gracefully’ within their environment, believing that it is the architects responsibility to respect, and where possible, restore the chosen natural land. Much like Kengo Kuma, the firm’s designs are simple in form while visually striking. This project built on a hilltop overlooking the village of Helberg in the United States, coexists with the rural location through extensive use of neutral materials and opening glass panels that allow you to see all the way through the structure, preserving the view line. Equally, this provides inhabitants with the immersive landscape from the comfort of their interior. Each material and its positioning was meticulously selected to be discreet and amicable, for example, perforated panels were placed in the ceiling of the main entertaining space to absorb anti-social sound.
Mclean and Quin

British based architects, Mclean and Quin, are recognised for designing stunning, contemporary interiors with external architecture that is sensitive to, and mimics, the surrounding area in order to age in compliance with the existing properties. To do this they source local and reclaimed materials to ensure authenticity. The firm has established a portfolio of contemporary yet rustic builds in coastal and rural locations, but one that caught our eye was ‘Jackson Hole House’ perched in the hills above Grand Teton National Park. The clients fell for the extraordinary landscape, and commissioned the build to best appreciate these surroundings without the risk of spoiling it. The style of the house marries that of a European chalet and a classic American cabin, to mimic the local builds, using a combination of new, reclaimed and often natural materials. A unique concept was to choose materials with the knowledge that they’ll improve with age and use, to allow nature to take its course and add to the naturalistic ambiance.



