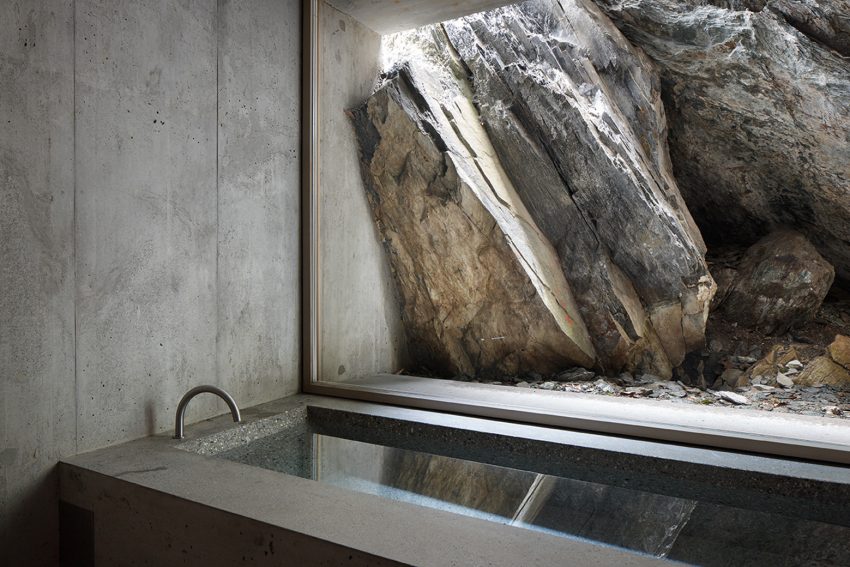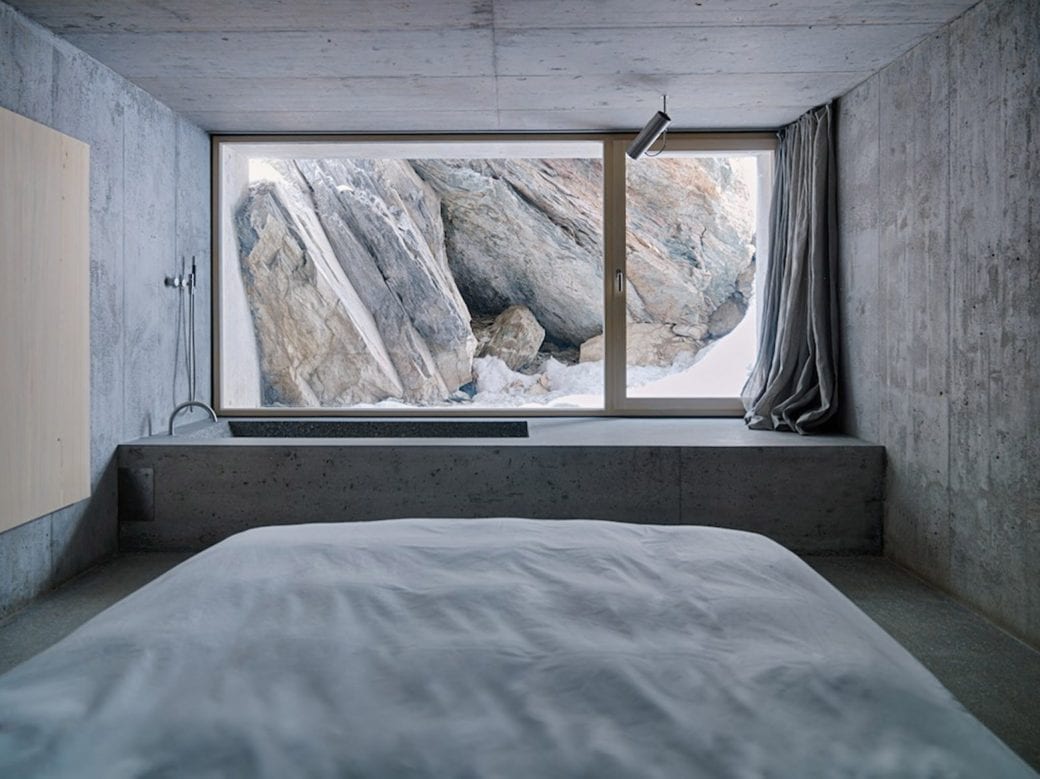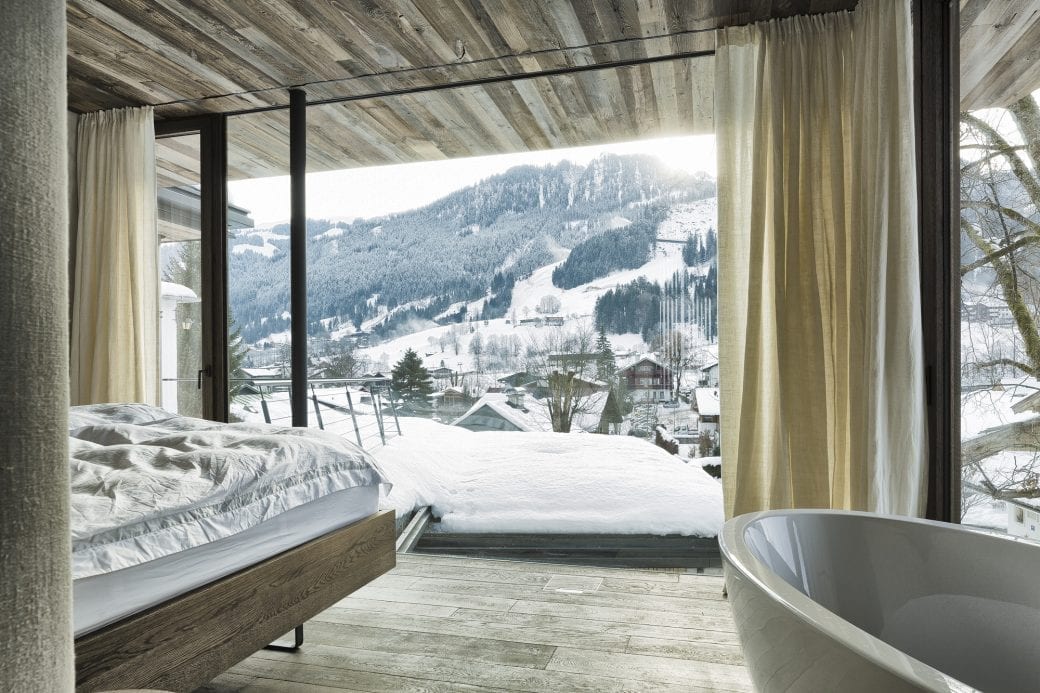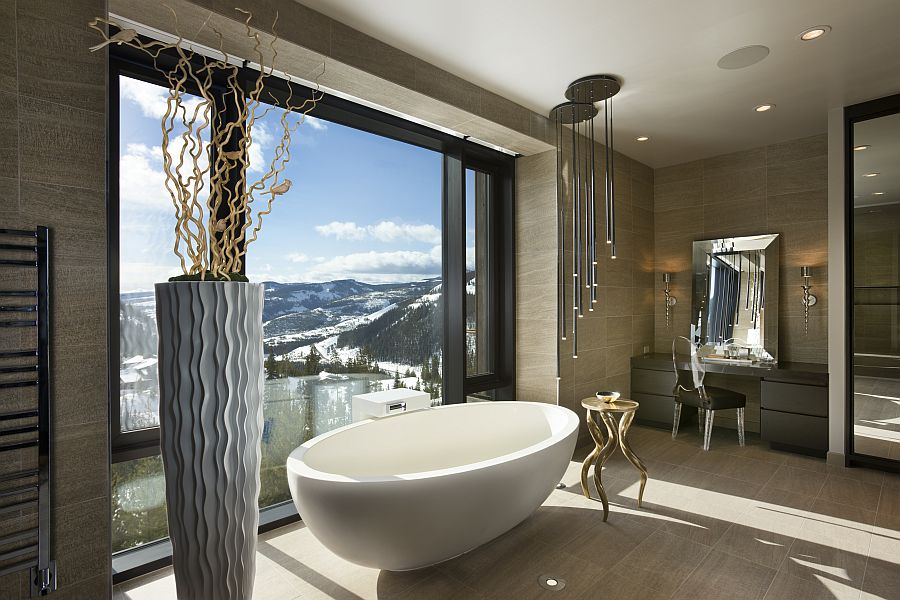
In spirit of the festive season, we take a look at three remarkable projects designed to correspond with rural locations, where the winter weather is extreme but breathtakingly beautiful. These bathroom spaces let the immersive landscape in while keeping the homeowners safe, comfortable and warm inside while they soak in the tub.
‘The Refugi Lieptgas’, The Swiss Alps, Georg Nikisch and Selina Walder

Architects Georg Nikisch and Selina Walder challenged convention with their minimal, compact cabin design made almost entirely of concrete as apposed to traditional wood. To remain respectful to the natural surroundings, the malleable properties of the concrete were used to cast the exterior panels in the form of logs, finished with a clever pattern that gives the illusion of weathered wood. The interior is contrastingly smooth and linear, merging the living quarters to make the most of the space. The bathroom shares the bedroom, perhaps paired as the two most intimate spaces. The window besides the bath looks out onto a wall of magnificent natural rock, while the floor above receives the views of the Alps; a clever solution to bring the outside in while keeping the bed-bath private.
‘Haus Walde’, Austria, Gogl Architects

This expansive project was constructed within the Kitzbühl Alps, designed by Gogl Architects. The given brief was to provide an open light filled space and to integrate the enchanting, natural backdrop. The structure of the house was embedded into the mountainous terrain to give strength to the build while mimicking the silhouette of the landscape, with walls made of glass overlooking the valley. The bedroom-cum-bathroom makes light of successful open-plan living, marrying together the two most comfortable rooms in the house – an ideal situation for living amongst the brisk, snowy Alps. Oak panels define the space, imitating the surrounding forests while strong and sound absorbent to keep inhabitants safe from the winter winds (plus the helpful addition of underfloor heating).
Private Luxury Ski Resort, Montana, LC2 Designs

This deluxe ski resort aimed to move away from the rustic and pastoral aesthetic more typical of chalet and cabin designs, seeking instead to exert pure luxury, which is perhaps why Len Cotsovolos of LC2 Designs was enlisted for this project. Cotsovolos is recognised on a global scale for his grand and elaborate interiors, designing for penthouses, high-end spas and in this case, a private retreat. The rooms are furnished with rich textures, plush furnishings and contemporary fittings, but to be in-keeping with the natural landscape that encompasses the space through the extensive windows, a natural, earth toned colour palette was selected. In the bathroom, the attention to detail is immaculate, with the central window pane designed to be the precise scale for the bathtub to sit in front, so the inhabitant can absorb the stunning views in the upmost comfort.
If you’d like to learn more about our brand, follow us on our newly established Czech & Speake Interiors Instagram account.
Sources: archdaily.com, architecturaldigest.com, decoist.com
Located in North America or would like to pay in Euros? Please visit our US site here and our EU site here.


