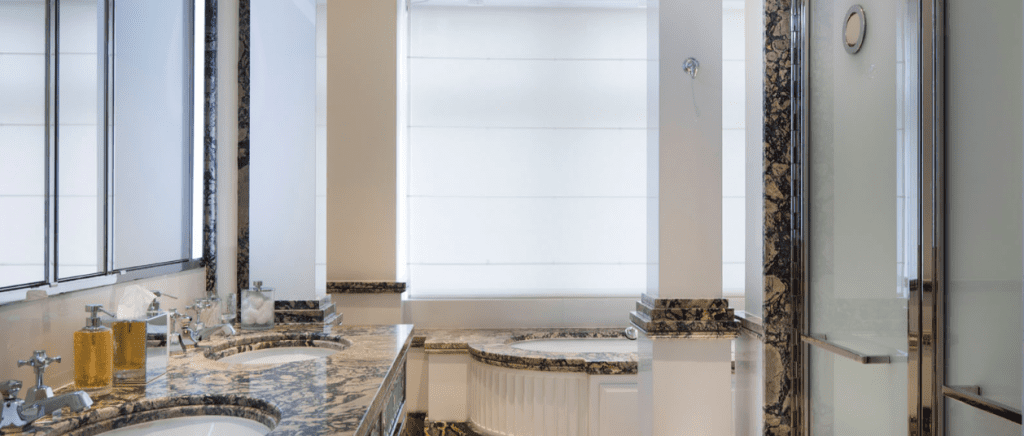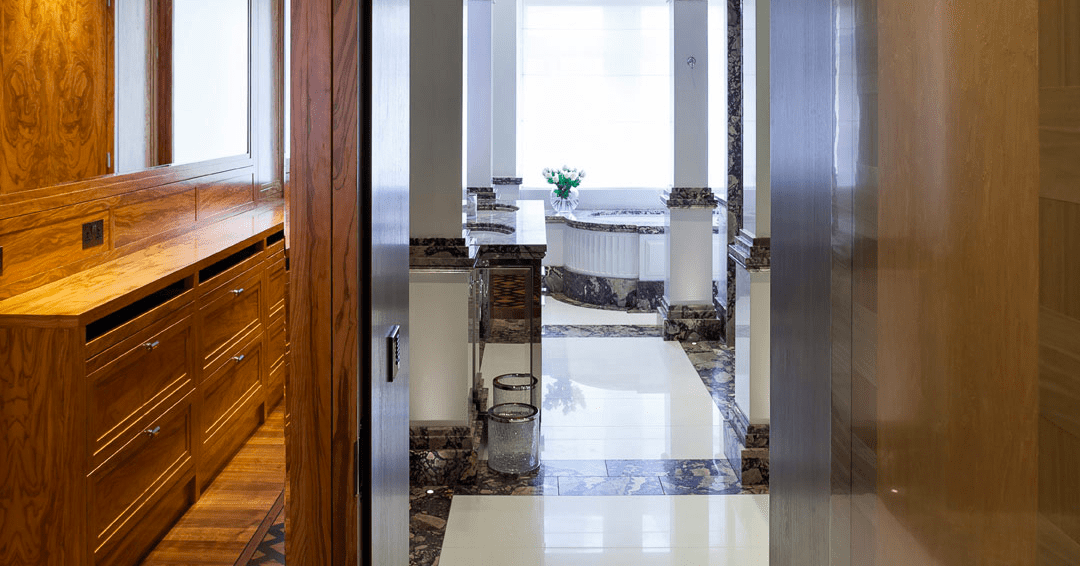
A multi-tenanted house in Knightsbridge crescent terrace was commissioned to be transformed into a single family residence by Tim Flyn Architects “creating a classic home for modern living and entertaining that reflects quality and luxury living throughout.”
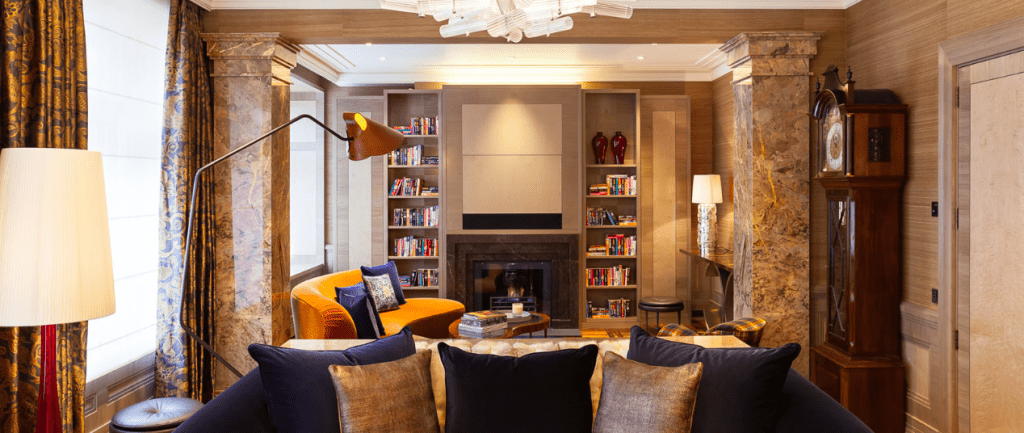
“The house has been completely rebuilt internally, and involves facade retention and two new sub-basements which culminate into eight storeys. Careful consideration has been given to elements such as the specialist joinery, metal work, floor finishes and stonework, ensuring a harmonious relationship between the building structure and the interior design.
This distinctive design also features a glazed circular lift and curved stone staircase, ascending towards an opulent roof garden terrace, wine cellar, gym and sauna.”
Text via Tim Flyn Architects
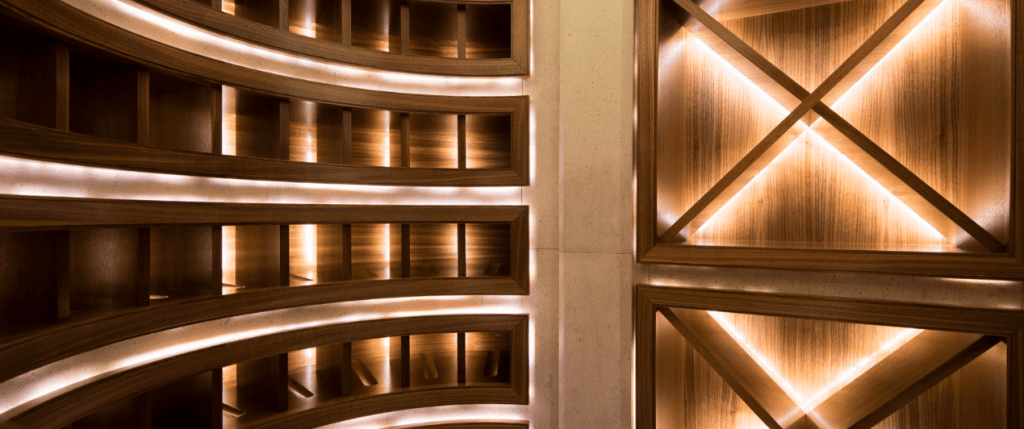
The Czech & Speake Cubist Collection was chosen to fit the bathrooms of this stunning property.
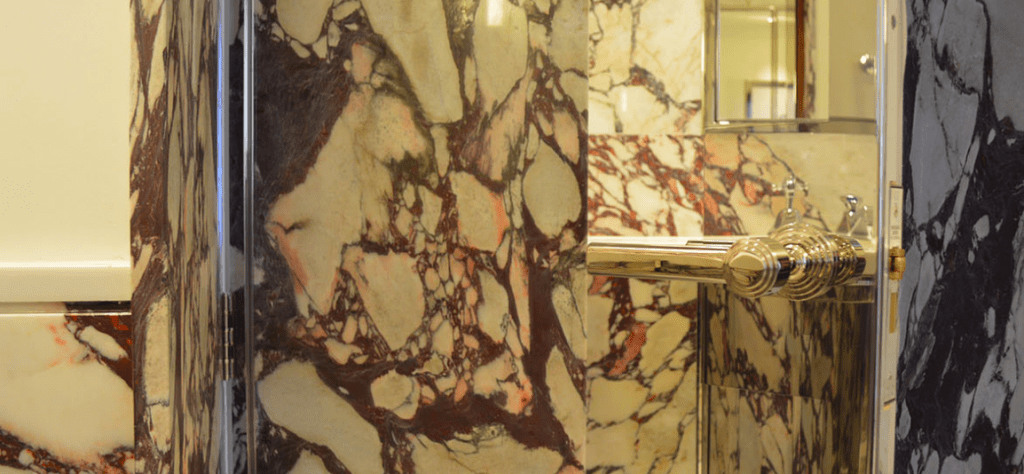
Cubist Basin Mixers in chrome are paired with dramatic marble.
